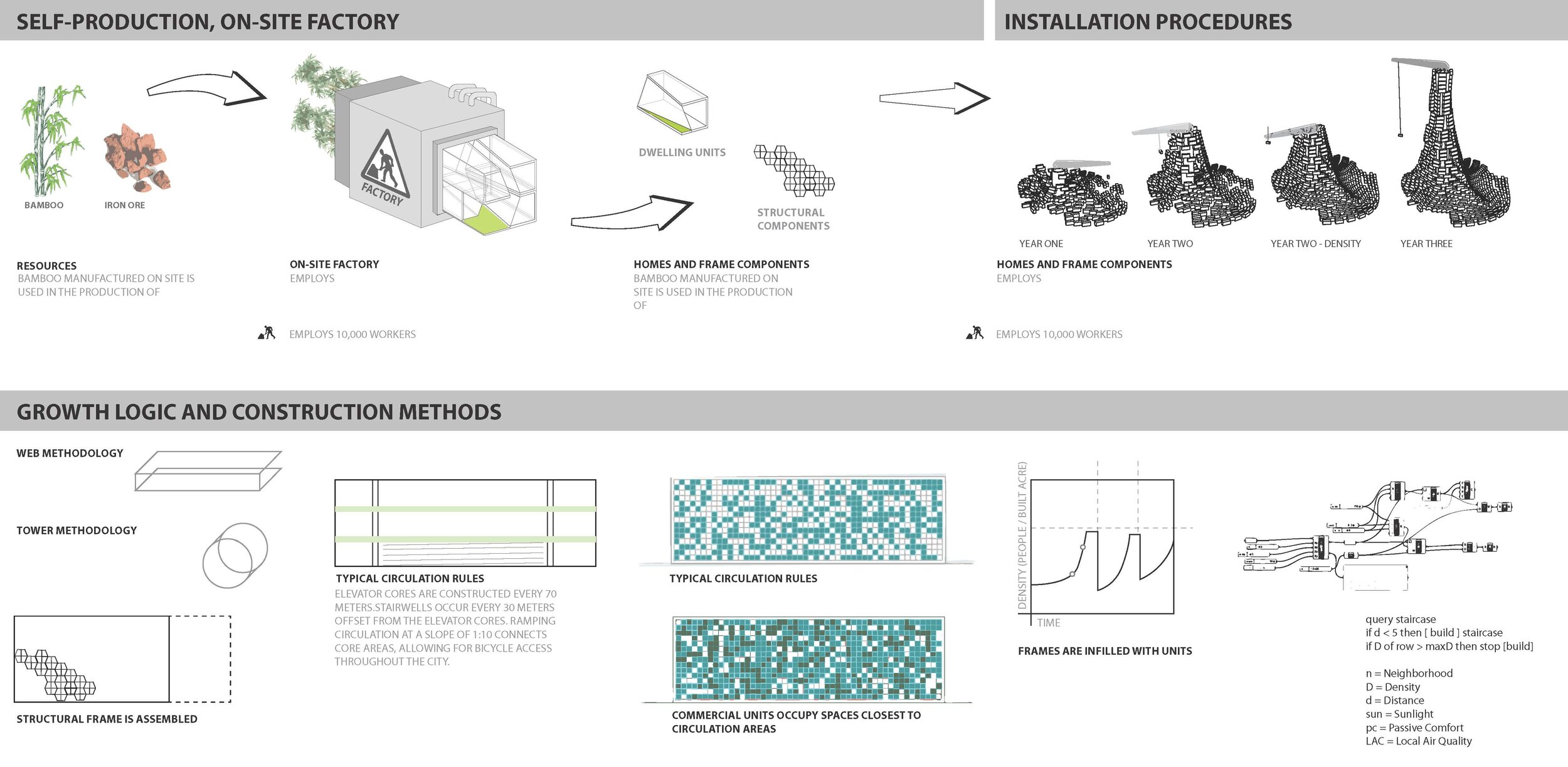Vertical Cities Chengdu
This team project was for the inaugural Vertical Cities Asia competition, organized by the National University of Singapore. The competition is premised on the belief that a new paradigm of high density compact urban development is necessary for rapidly urbanizing Asia, which is besieged by massive rural-urban migrations. Either existing urban architectural models will continue to be recycled to accommodate increasing populations with devastating effects on land, infrastructure, and the environment or new models of urban architecture will be formed to take on the specifics of Asian urban development.
Our proposal mixed novel ideas about high-density urban living with practical construction techniques. The underlying economic imperative lies primarily in the logic of construction systematization and the intrinsic value of more sustainable environmental infrastructures. As a practical matter, we took a single building block—the ISO standard shipping module—and developed from this surprisingly flexible building block a series of self-organizing towers that are cities unto themselves. The towers’ armatures are determined ahead of time and include all the infrastructures necessary for sustainable urban living. We then developed a set of organizing principles for the growth of the towers to follow as they grew naturally. These principles ensure adequate density, circulation, open space, and agricultural areas, among many other parameters. As people move into the towers and erect their living units, they are provided a series of organizational options that adhere to these rules. This allows for unique neighborhoods and communities to grow and eschews the traditional top down approach to city planning.
Top left: Diagram depicting on-site factory to construct modular dwelling units that can be inserted into the structural components of the tower. Top right: As the city grows, so do the towers. Bottom: We developed a set of rules for the growing towers to follow to ensure adequate circulation and open space while allowing for individual and community-wide variation and customization.
Exploded axon render
Sectional render showing the stack effect of the towers that provides natural cooling, ventilation, and fresh air throughout. It also shows the many systems (geothermal energy, food production, water harvesting, air filtering, and wind energy) embedded into the structure.
Potential floor plates at various levels showing how the dwelling units fit into the armature.






